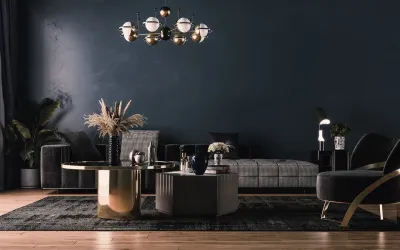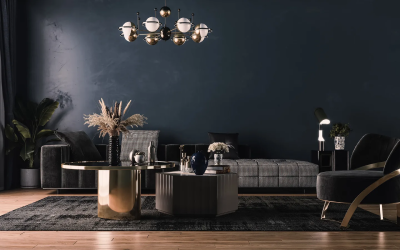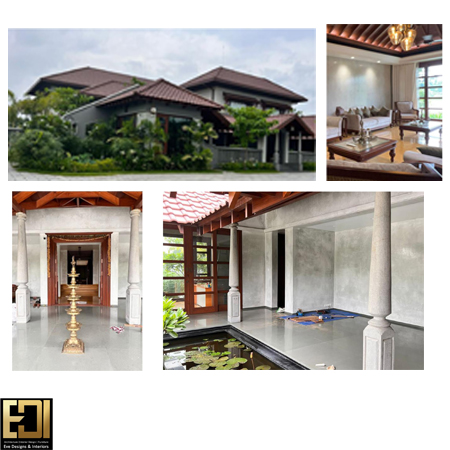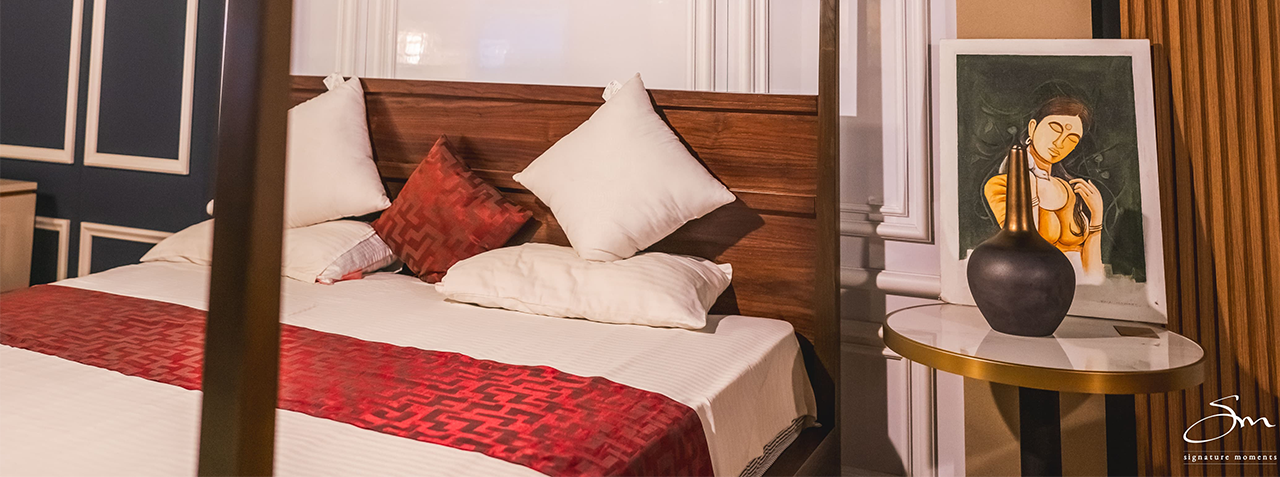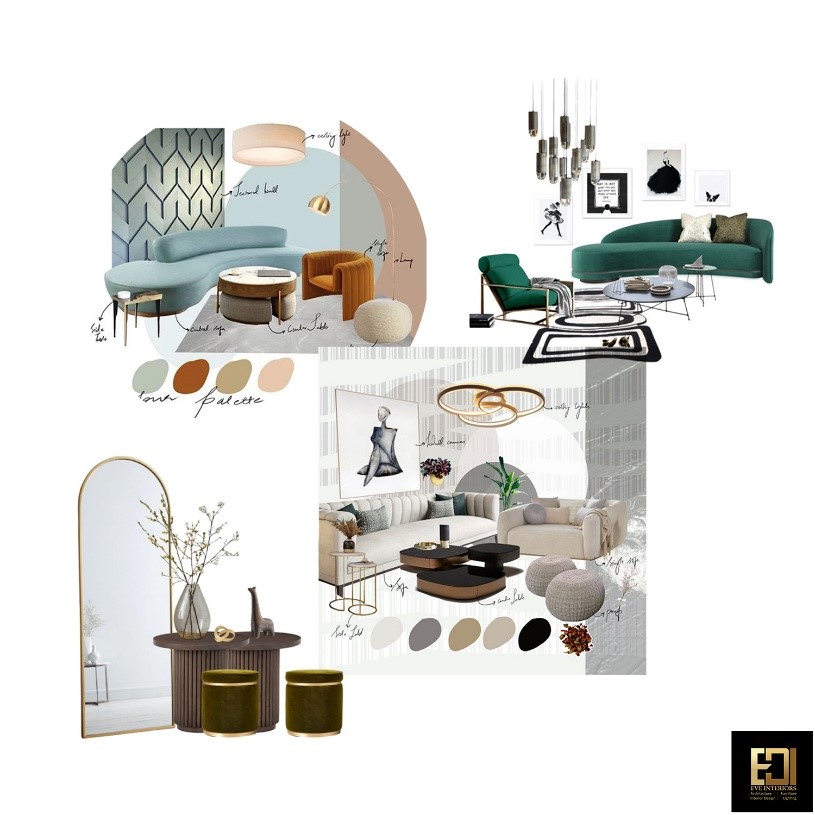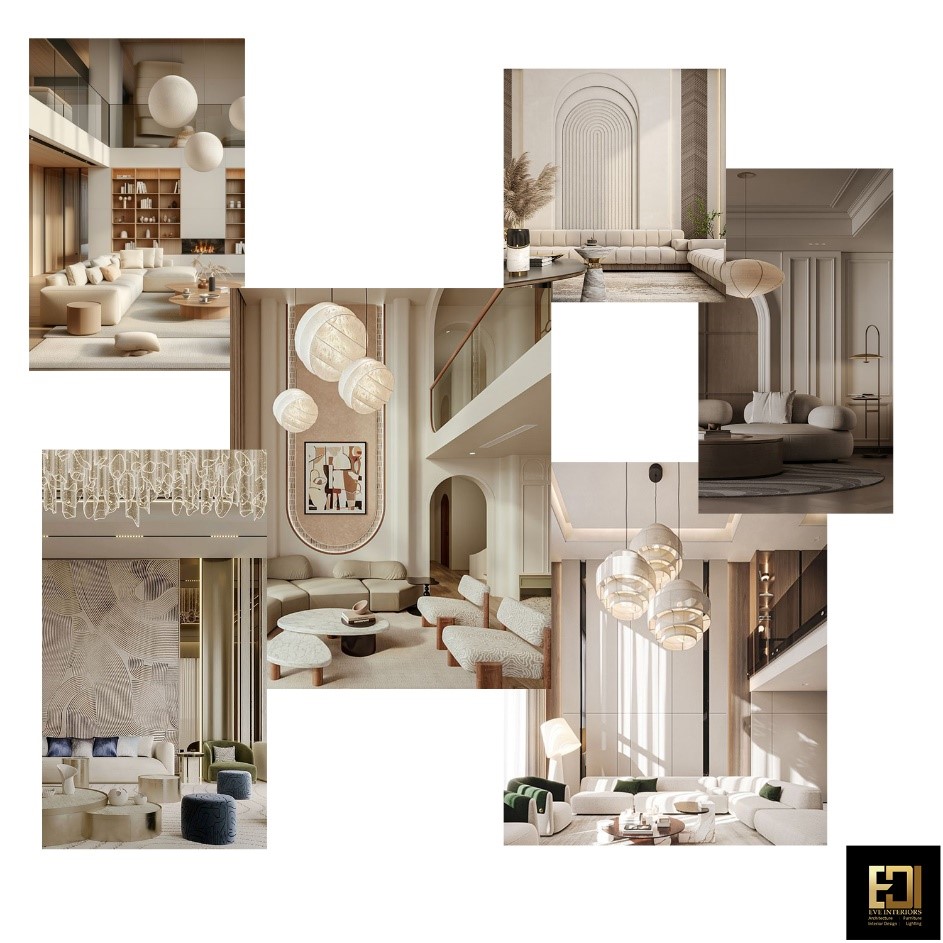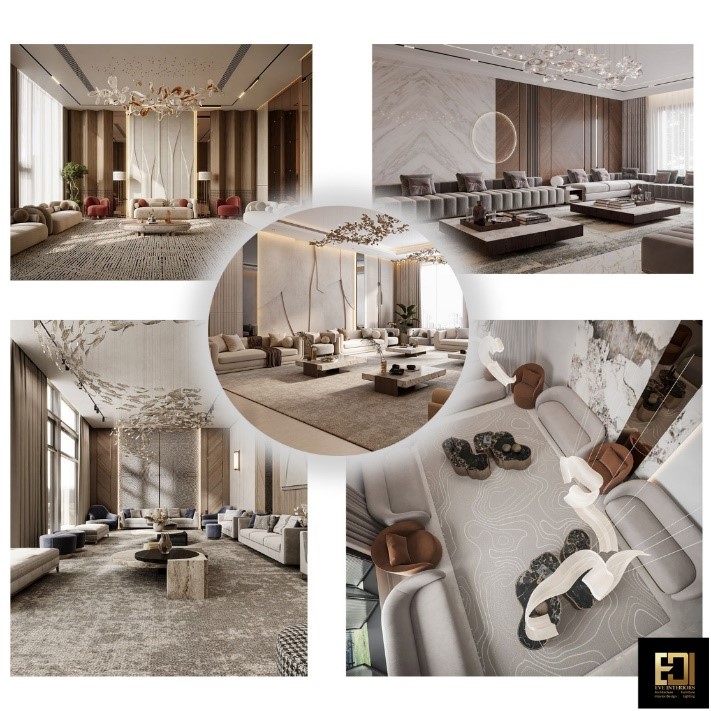Showcase Your Vision : Let’s Bring Ideas to Life Through Design Thinking
In the ever-evolving world of architecture and interior design, the fusion of creativity and purpose has reached unprecedented heights. Design thinking, a human-centered approach, has become the cornerstone of translating innovative ideas into tangible realities. It focuses on understanding user needs, fostering creativity, and solving complex challenges with a blend of empathy and functionality. This era demands designs that go beyond aesthetics. People seek spaces that reflect their individuality, align with their lifestyles, and address modern challenges such as sustainability and adaptability. Design thinking empowers architects and designers to reimagine possibilities, creating spaces that are not only visually stunning but also meaningful and practical. Through collaborative processes and the integration of advanced tools like 3D modeling and augmented reality, designers can bring visions to life with precision. From energy-efficient buildings to versatile interiors that adapt to changing needs, design thinking ensures every project resonates with its purpose. Moreover, the emphasis on sustainable practices has reshaped how materials and layouts are chosen, ensuring minimal environmental impact while maintaining elegance and durability. By showcasing your vision through design thinking, you are not just creating spaces but shaping experiences—spaces that inspire, connect, and endure. Together, let’s transform ideas into iconic designs that redefine the essence of living and working.
