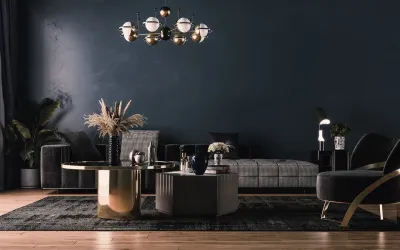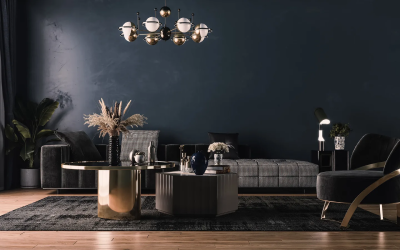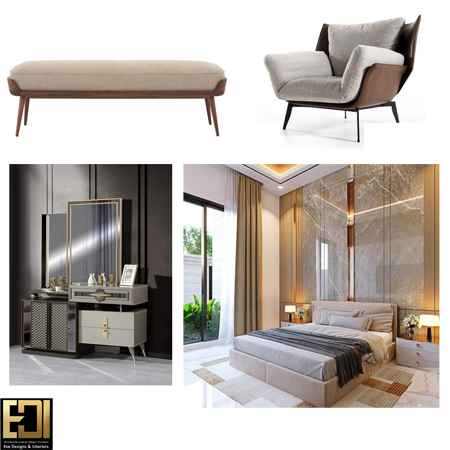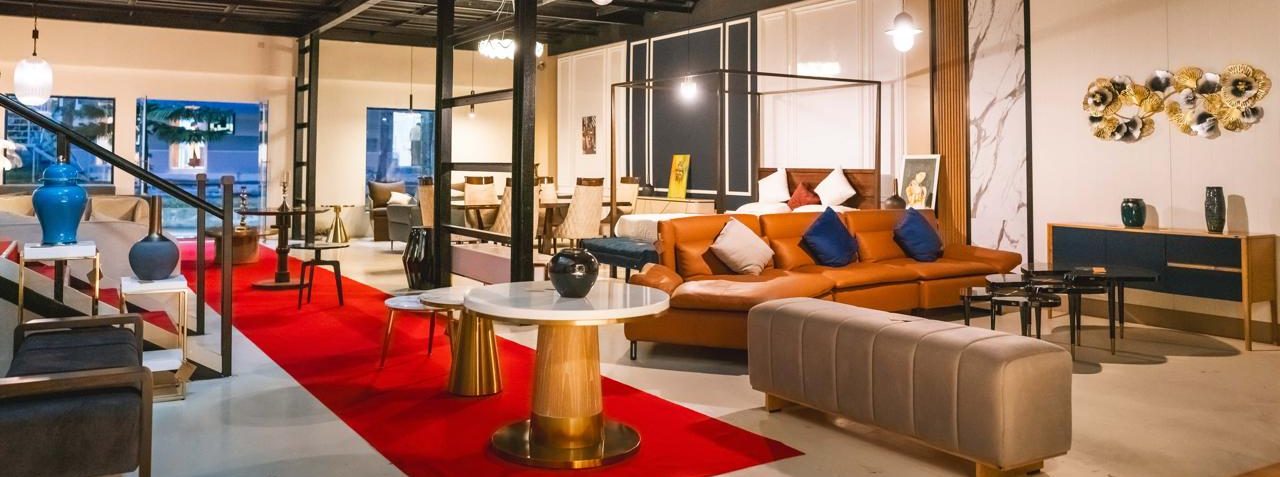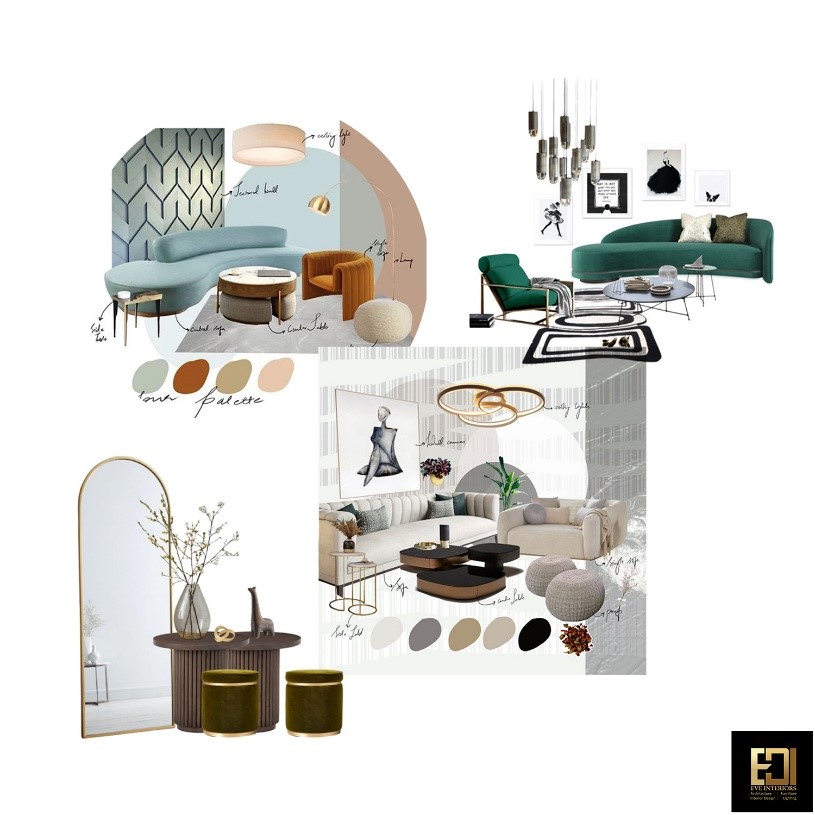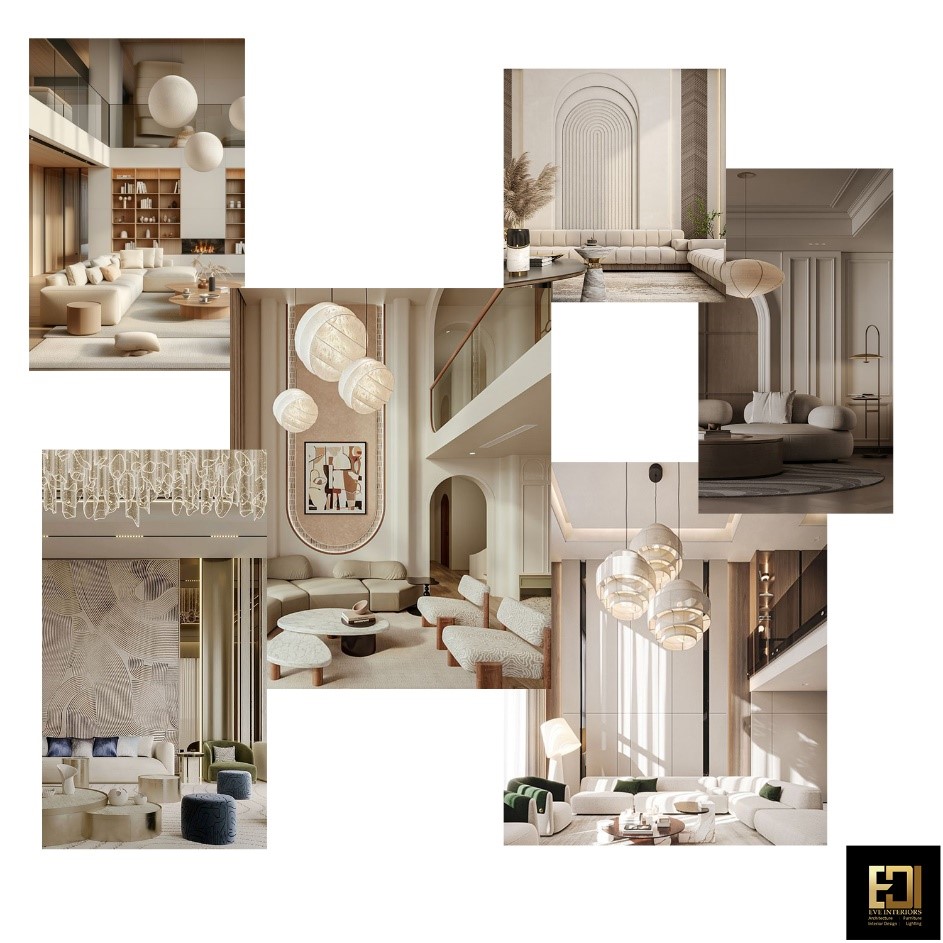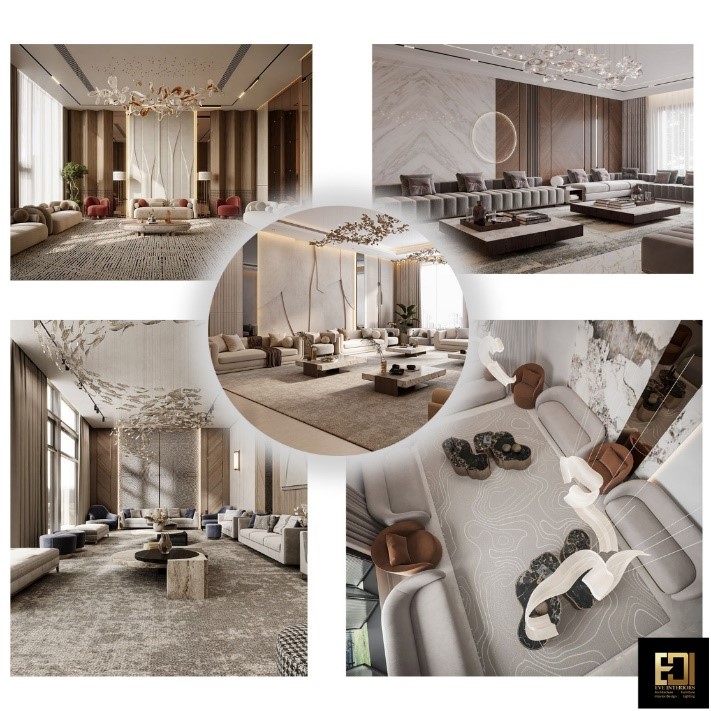Assess Your Space:
Begin by assessing the dimensions and layout of your bedroom. Measure the dimensions of the room, noting any architectural features such as windows, doors, and alcoves. Consider the placement of electrical outlets, heating vents, and light switches, as these will influence the arrangement of furniture and accessories.
Define Your Priorities:
Identify your priorities and preferences for the bedroom layout. Determine the primary functions of the space, such as sleeping, dressing, studying, or relaxation. Allocate space accordingly, ensuring that each area serves its intended purpose effectively and efficiently.
Create Zones:
Divide your bedroom into functional zones based on your priorities and activities. Common zones include the sleeping area, dressing area, study or work area, and relaxation area. Define each zone with furniture arrangements, rugs, or room dividers to delineate separate spaces within the room.
Arrange Furniture Thoughtfully
Place furniture in a way that maximizes space utilization and promotes ease of movement. Start by positioning the bed as the focal point of the room, preferably against the longest wall to create a sense of balance and proportion. Arrange additional furniture such as dressers, nightstands, and seating options to enhance functionality and aesthetics.
Consider Traffic Flow
Ensure that there is adequate space for traffic flow around furniture and between different zones within the bedroom. Aim for clear pathways that allow easy access to all areas of the room without obstruction. Avoid placing furniture in high-traffic areas or blocking doorways and windows.
Optimize Storage Solutions
Incorporate storage solutions that help minimize clutter and maximize organization in your bedroom. Choose furniture pieces with built-in storage such as platform beds with drawers, wardrobes with sliding doors, or shelving units with baskets. Utilize vertical space with wall-mounted shelves or hanging organizers to make the most of limited floor space.
Enhance Lighting Design
Lighting plays a crucial role in creating ambiance and functionality in the bedroom. Combine ambient, task, and accent lighting to achieve a layered lighting scheme that caters to different activities and moods. Incorporate bedside lamps, overhead fixtures, and wall sconces to provide adequate illumination for reading, relaxing, and getting ready.
Add Personal Touches:
Finally, infuse your bedroom layout with personal touches and decorative elements that reflect your style and personality. Incorporate textiles, artwork, accessories, and greenery to add warmth, texture, and visual interest to the space. Experiment with color palettes, patterns, and textures to create a cohesive and inviting atmosphere that feels uniquely yours.
By following these steps and guidelines, you can create a bedroom layout that meets your needs, enhances your comfort, and promotes a sense of well-being. Whether you’re working with a small space or a spacious room, thoughtful planning and attention to detail will help you create a bedroom layout that feels both functional and inviting, ensuring restful nights and peaceful mornings for years to come.
